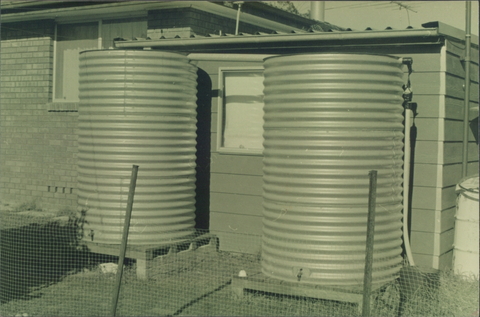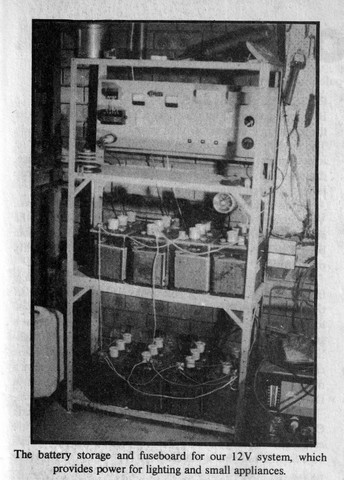The garage was our first major addition to the house (after the open fireplace) and I needed it to be able to do STUFF.
Our garage is a multipurpose building that is much more than just a place to keep the car, in fact a car has not seen the inside of it since the early days. It is a simple rectangular building roughly 8 metres by three metres, with the front (eastern end) enclosed in brick the same pattern as the house and bearing the roller door, the south and west walls are constructed of a hardwood frame and enclosed with Hardieplank, (and yes, Hardieplank of this vintage contains asbestos, so no cutting or drilling). The north wall is common with the south wall of the house. The roof is rib and pan galvanised sheeting over hardwood joists, sloping down towards the back of the building.

There is no direct access from the house into the garage, but there is a door in the northern wall of the garage which extends past the back of the house, allowing me to get into the garage from the end of the back deck.
The garage has acted as, and enabled me to do a whole stack of things –
Workshop – It has been my workshop first and foremost, it gives me a place out of the weather to do work. This may be conducting repairs or building new stuff from scratch. Building things like ollas or deep pipe waters for irrigation, the solar oven or solar food dehydrator to make direct use of the sun’s rays, or to make any number of gardening bits and pieces.

WE have a number of work benches set up with different types of vises that make working by myself easier, that way I don’t need to hassle Linda (or anyone else) to hold stuff for me. One of the things my old mate Bill Tarplee taught be was that to be able to do stuff by myself I needed to have vises so I could secure the material being worked on safely. Among other things, we have 2 woodworking vises, 2 engineers vises, a blacksmiths leg vise, a pipe vise, a compound vise and a drill press vise.
We have five benches, two 1800mm x 600mm, two 900mm x 60mm, plus the original ‘folding’ one, 100mm x 550mm, secured to the wall at the back of the garage under the one and only widow. Of course some of this area is used to support fixed power tools so not all of the area is available for construction work. How I build the latest one is available here
Tool storage - . It has allowed me to store and use my considerable collection of hand tools as well as a place to use them. It is also a place to set up and use larger power tools such as the wood lathe, bench drill, table saw, router, small band saw, drop saw, grinder and electric welder. I also had a (large) homemade press and a pipe bender but I needed room and realised I hadn’t used either for over 30 years so I donated them to a high school my mate John was teaching at.

Spares/Consumable Storage – This was probably more important when I used to do my own car servicing and we had a pretty comprehensive set of spares for many of the cars we owned. We still have bike spares and spare blades etc for our tools. It can also be irritating to have to whip out at a critical juncture of a build to pick up a screw, nut, bolt or whatever so we have a good collection of consumables to support what we are doing. I am not saying I have never had to whip out to pick something up from the hardware, but many is the time I’ve been able to find exactly what I needed in my stock of spare nuts, screws and bolts etc.
Bike garage – We have a trike, owned by Linda, which we do use for local transport around St Clair and it not only needs a place to reside, but a place for us to maintain it. The garage suits both of these purposes.
Runoff to tanks – When the garage was originally built the council inspector who checked it agreed I could put some water tanks on the back (western end) rather than wrecking my existing veggie patch by installing a rubble drain. This allowed me to put two galvanised 500 gallon (2250 litre) water tanks on the back of the garage and for 20 years that was the only water storage we had. They are still in regular use too.

The gutter of the southern face of the house runs over the garage roof for most of its length, because the garage abuts the house on that side, so some years after the garage went in I installed an offtake and valve from the guttering over the garage. This allowed me to take water from the house roof which up until that time, had just gone straight into the stormwater system, and direct it into the tanks.
This modification effectively increased the catchment area of the garage roof by about double, ensuring that empty tanks refilled more quickly when we got rain.
Alternative energy set up – The garage facilitated our 12 volt alternative energy set up in a number of ways. Firstly, right from the start, because the long axis of the garage is east-west, it provides an excellent place to mount solar panels. The first solar panel I ever bought over 35 years ago was mounted on the garage because it faced the right direction, was flat and easy to walk (and work) on and the steel roof made it easy to secure the panel mountings to. In fact it remained the only place photovoltaic solar panels were mounted until we got the back-to-the-grid system installed on the back of the house roof about 10 years ago.
A good proportion of our solar array is still on the garage roof, but we also have panels on the east and western faces of the house too, but the garage roof has been the mainstay of our solar production for over 35 years, and will continue to be into the future.
But there’s more! When I became interested in setting up the alternative energy system I needed a place with plenty of ventilation (off-gassing batteries!) and outside the main house to set up the batteries and switchboard etc. With the northern wall of the garage being common with the house it made it an ideal place to set everything up. I could then run the circuits up into the roof of the house through a hole in the brick wall so all the wiring was out of the weather. This also reduced the length of the wiring runs to get the power to where I needed it, thus reducing line losses.

Consequently, when it came time to replace the 12 volt system with the 24/240 volt system, the garage was the ideal place to set things up.

Another thing the garage allowed me to do is to set up a couple of wind generators to contribute power the 12vdc system. Wind generators can be noisy and if installed directly on the house they would transmit vibrations back to the house during times of heavy wind. By mounting them on the garage that prevented the vibrations being a problem.
In general terms, I don’t know how far I would have gotten on the alternative energy system with having the garage. For more details on the old 12 volt system click here, and for more details on our new 24volt/240 volt solar system click here.
Blacksmith forge – Many years ago I put together a blacksmiths forge which I was going to mount in the garage. I chickened out and set it up outside (not ideal) and then eventually moved it into one of the sheds, but no ventilation installed this was also less than ideal. After many years I got around to setting it up in the garage, and this I am very happy with.

Cover southern end of the house - The garage effectively shields the southern end of the house from the hot summer sun, because while I use the term ‘southern’ it is in fact facing slightly west of south, allowing the hot summer sun to hat it up at the end of the day. The garage shades it and keeps it cool reducing solar input to the lounge/dining area on hot summer days.
Trialling Miscellaneous Fun Stuff - like building in this drink bottle light, which worked out to be surprisingly effective!

Garages are different things to different people, but having a garage to work and store stuff in has been immensely valuable in our efforts to live a more sustainable life.
Other parts of our Zone 0




