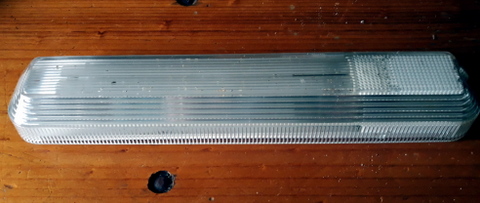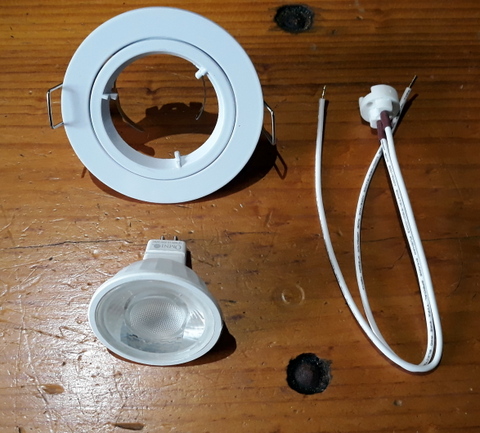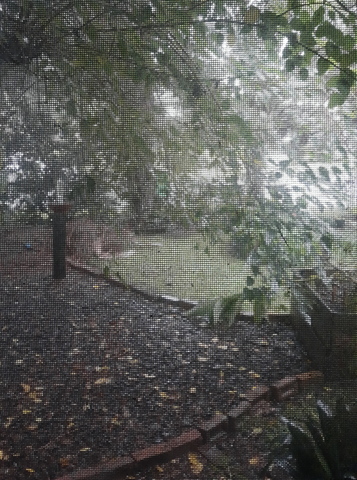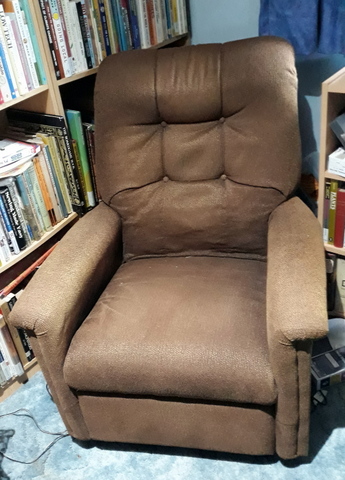When the kids were living with us, the bedrooms were……… bedrooms! But since they have moved out, as tends to happen, the rooms pick up other purposes.
Common factors
All three bedrooms have a number of similarities; they are not particularly large with the master being 4 metres square and the two kids bedrooms being 3 metres squared. Each bedroom has its own aluminium window with the two front bedrooms having larger multi-pane windows (1800 x 1700mm) and the rear bedroom having a smaller window (1800 x 1200mm). The two front bedroom windows have roller shutters on them, but no windows on the back have a roller shutter so the back bedroom window is fitted 15mm thick polystyrene sheets which can be installed on very hot days to help maintain the room temperature.

For cooling, each room has a three speed fan in the centre of the ceiling (240v) and lighting was previously provided by one 12v high efficiency fluorescent light. These seem to have a limited lifespan, although it may be in excess of 10 years, but when they fail it is the whole light which blows rather than just the bulb, so they are being replaced by 12v LED downlights as they fail. There have been two 12 LED reading lights over the head of the bed in the master bedroom for many years.

Individual Rooms
Master bedroom
This is pretty much a standard bedroom with mostly just a bed and clothing accommodation. For winter heating there is a small ‘Godin’ slow combustion stove, which we had fitted when our eldest daughter was born. The flue was installed such that it went through the wall into her bedroom, thus heating two rooms with the one appliance. We don’t seem to use it these days.
We don’t use electric blankets in winter, more detail on that can be found here.
Second Bedroom
This has been taken over by Linda as her office/sewing room/ library. Over the area which she uses as her office and where the computer is located is a bunk bed. The bunk bed can be used by visitors or if one of us is sick and doesn’t want to infect the other, or if one of us is sleeping restlessly. Plans are also in the wind to make and install a fold down bed under the bunk to provide extra sleeping accommodation for visitors if required.

The northern side of this room is covered pretty well by the large mulberry tree in the front yard, this has two effects, the first one being that it keeps this end of the house and this room in particular quite cool in hot weather. It also provides a nice outlook, the window facing out onto the ‘park’ area and providing a good view of the self-watering bird bath. Due to this and other foliage in the front yard, you are not looking directly out onto the neighbours which is nice.
Third bedroom
This is my office/library area and has bookshelves on all four walls. There is also a recliner in the corner as a reading chair, although it is very comfortable and has been christened the ‘sleepy chair’, which I have been known to retire to if I am having trouble sleeping. It could also be pressed into service as sleeping accommodation in the event it was needed.

The window is protected from the afternoon sun by a passionfruit vine, mandarin tree and, as the sun swings around, the banana circle. The outlook is mostly foliage and quite pleasant!
Other articles in this series:



