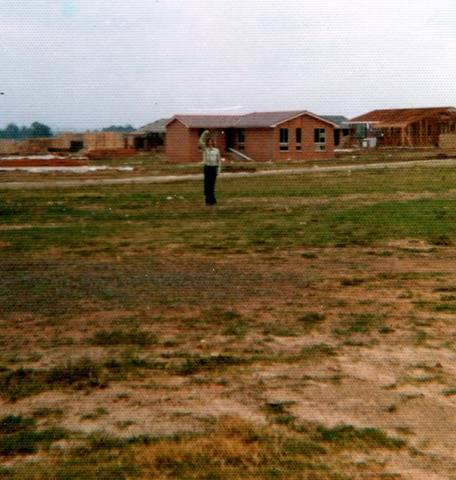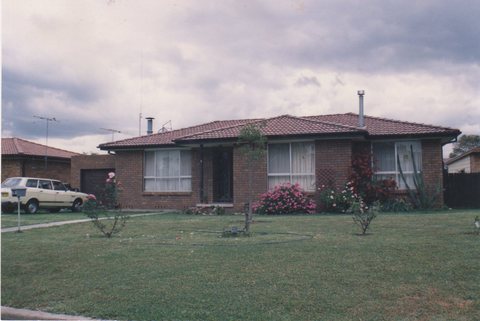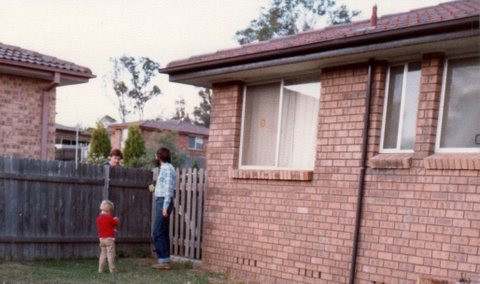
The concept of Zones in permaculture was developed by Bill Mollison and David Holmgren as a tool to allow areas of similar use, activities and frequency of visitation to be grouped together when developing a permaculture design. The idea for permaculture zones was laid out in the original book about permaculture - ‘Permaculture One’ and was conceived as a series of concentric circles (Zones 1 to 5) starting at the area around the house (zone 1) and moving towards untouched wilderness areas (Zone 5). Each zone may be described as below –
Zone 1: Nearest to the house, for elements that require frequent attention, or be visited often, e.g., salad crops, herbs , soft fruit like strawberries or raspberries, greenhouse and cold frames, propagation area, worm compost bin for kitchen waste, etc.
Zone 2: Farther from house the place for perennial plants or self-maintaining plants and elements needing infrequent work: mulching, pruning bushes, orchards, compost area, animals eg. poultry, rabbits, worm farm, bees
Zone 3: Occasionally visited areas where main crops are grown, for domestic and for trade use. After establishment, care and maintenance is fairly minimal e.g., watering or mulching once a week or so. Self-fed animals (stock), seasonal crops e.g. corn, wheat, rice, pumpkin, bamboo.
Zone 4: Semi - Wild food gathering (e.g. nuts, native fruits, mushrooms) wood for Fuel, Self-seeding trees, soil microbes semi-wild. This zone is mainly used for forage and collecting wild food as well as timber production.
Zone 5: Wilderness area: a rarely visited area often linked with neighbouring wildlife corridors. Sometimes managed to reduce risk of catastrophes i.e. fire/pollution/drought/hurricane. There is no human intervention in Zone 5 apart from the observation and enjoyment of natural eco-systems and cycles. Here is where we learn the most important lessons of the first permaculture principle of working with nature, not against.
In the original “Permaculture one” and “Permaculture Two” there was no mention of a Zone 0, this came later and is referred to in Bill’s seminal work “Permaculture: A Designers’ Manual”. Zone 0 may be described as –
Zone 0: Home: indoor production (sprouts/ferments), processing food, waste, water & energy collection, repairs and education, relax, work and where you practise reduced consumption and re-cycling.
This series of articles focusses on our Zone 0.

We have been in our zone zero for over 40 years, and it is a child of its time, ie the ‘70s. It is a brick veneer and concrete tile roof home, with a floor area (house only) of 110m2 and relatively large aluminium windows (see above). There is some asbestos in the bathroom (since removed), the laundry and under the eaves of the house as well. Fairly early on we had a garage installed directly beside and sharing a wall with the house adding another 24m2 under roof.
It is a fairly basic house with a Lounge room, kitchen/dining room, laundry, bathroom with separate toilet and three bedrooms. The front of the house faces a little south of east, and thus the back faces a little north of west, which means the whole back of the house has always been exposed to the full fury of the western Sydney sun in summer. This is one reason I would like to have a discussion with the designers, the other is that while there are large windows at the front and rear of the house, there are no windows in the north wall to admit winter light or in the south wall to admit cool southerly breezes in summer. Still, you have to make do with what you have!

The house had no insulation when we bought it and for a while we thought we had bought ourselves a solar oven! This was remedied within two years by the installation of glasswool insulation in the ceiling. The brick and tiles are both dark in colour, increasing the summer heat gain as well.
Over the years we have laboured to make the house into a comfortable, energy efficient and productive space, with varying degrees of success. These articles outline some of the features we have installed to support our journey towards a more sustainable lifestyle.
The Rest of our Zone 0 story:



