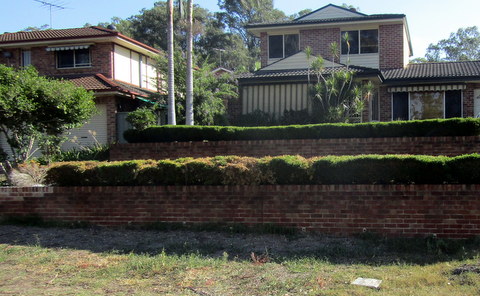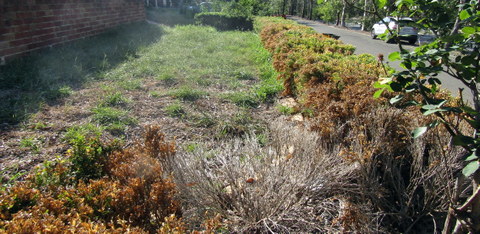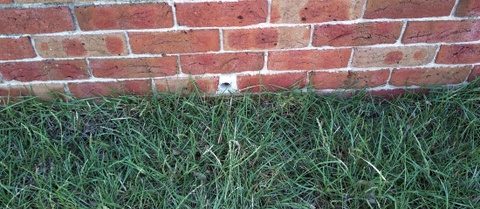Aim: to turn a non-productive front yard terrace into a productive edible landscape
Current Situation
The area to be remade is the lower (closer to the street) terrace of the front yard, which currently has a moulded edging a bit over half a metre from the edge. The area marked off by the edging contains a hedge of box plants of which a considerable number are partially or completely dead. There is a rose bush at either end, in the corner. This area is also covered by a decorative mulch of white stones. The open area between the hedge and then brick backing wall is covered by various grasses. The terrace as a northerly aspect.


The Plan for the Area
The area has been broken up into seven sections with section having a development plan and plant list. The sections are –
1. Outer Tree Area
2. Bush Tucker Area
3. The Herb Garden
4. Olive Tree
5. Path areas
6. Perennial vegetable areas
7. Climbers
1. Outer Tree Area
All of the current vegetation is to be removed and put through the mulcher for use elsewhere. The white stone mulch will be removed and reserved for use on the path areas and the soil will be checked and then fortified with whatever animal manures or compost is available. The area will then be replanted with 5 citrus trees of different varieties and with a bay tree in the eastern end and a curry leaf tree (murraya koenigii) at the western end.
During the planting a deep pipe watered will be installed on each side of each tree, and then the whole area mulched with wood chips. Beneficial insect attracting species (see plant list 1) will then be planted through the mulch around and between the trees.
The existing edging will be left in place to mark out the space. Access to the water meter must be maintained.
Requirements –
curry tree; bay tree; 5 citrus trees, kaffir lime leaf, lime, orange, lemon, mandarin; Lilly pilly tree
Mulch; Stepping stones; pipe for watering;
Buckwheat, Nasturtium, Mustard
2. The Bush Tucker Guild
This area will cultivated and a lilly pilly tree planted as the central element. The area under the lilly pilly will be mulched with wood chips, a deep pipe waterer will be installed on the eastern and western side of the tree and a buried pipe system installed around the centre of the plot with a watering point on the northern and southern sides of the patch. Other productive native plants can also be planted with the lilly pilly including: midyim berry, pigweed, warrigal greens, native indigo, banksia integrifolia (prostrate) and native violet.
Requirements - no banksia, yes violet and midyum berry, lavender, Mulch woodchips
3. Herb Garden
The area will be cleared and an oval structure built up in two levels using recycled blocks, bricks, pavers or tiles depending on the availability of materials. The base of the structure will about two metres long with the central raised section being a bit less than a metre long. The structure will need to be filled with garden soil or organic mix depending on what is available. The base will have a weeping hose irrigation system installed 50-100mm below the surface. The central raised section will be planted out with a rosemary bush at the apex and the rest of the central area and base planted out with Mediterranean perennial herbs (see plant list 2). The area around the base of the herb garden will be mulched with wood chips but the herb garden will be mulched with shreddings, sugar cane, straw or other available bacterial mulches.
Requirements - Rosemary, Thyme, Basil, oregano, mint?, dill, parsley, chives, lavender
garden soil
Bricks or pavers or tiles
Weeping hose irrigation system
4. Cherry tree
The cherry tree area will be cleared and the cherry tree planted out with a deep pipe waterer on each side, and the area will be mulched with wood chips.
Requirements - Cherry tree; mulch woodchips
5. The Path Area
The path area is to be cleared and then the path contour laid out with rope or hose etc, then the area of the path will be covered by newspaper and edged with bricks, tiles, pavers or whatever material is available. The area of the path will be covered by the white rocks reserved during the removal of the hedge and/or pebbles from around the old pool area. At the eastern end of the path as self-watering bird watered is to be installed.
Requirements - Stepping stones instead of rocks; bird waterer
6. The Perennial Vegetable Area
This area is to be cultivated and a buried pipe waterer installed for the length of the area, with a watering point at each end and one near each of the two central “cul-de-sacs”. The area will then be sheet mulched by putting down newspaper and/or cardboard, hay, straw and compost or organic mix, then planted out with a variety of perennial vegetables (see plant list 3) although annual vegetable may be included.
Requirements - newspaper and cardboard; Long pipe; hay
Plants: Rhubarb, Chicory, Edible hibiscus
7. The Climbing Plant Area
This area will be cultivated and sheet mulched at the same time as the perennial vegetable area. The brick wall behind has a number of drain holes which allow rainwater to drain from the upper terrace and attention will need to be paid to ensure that they are not obstructed in any way. Lattice or other materials shall be affixed to the brick wall to allow climber to be able to cling to the wall.

A non-grafted passionfruit shall be planted on each end and a grape espaliered where each of the two central cul-de-sacs are closest to the wall. Other climbers such as Malabar spinach, choko or sweet potato can also be planted in this area if required.
Requirements – mulch, lattice
Plants - Grape, passionfruit, Malabar spinach
Plant lists and plan diagram can be accessed here
For how it all turned out, tune in to part 2



